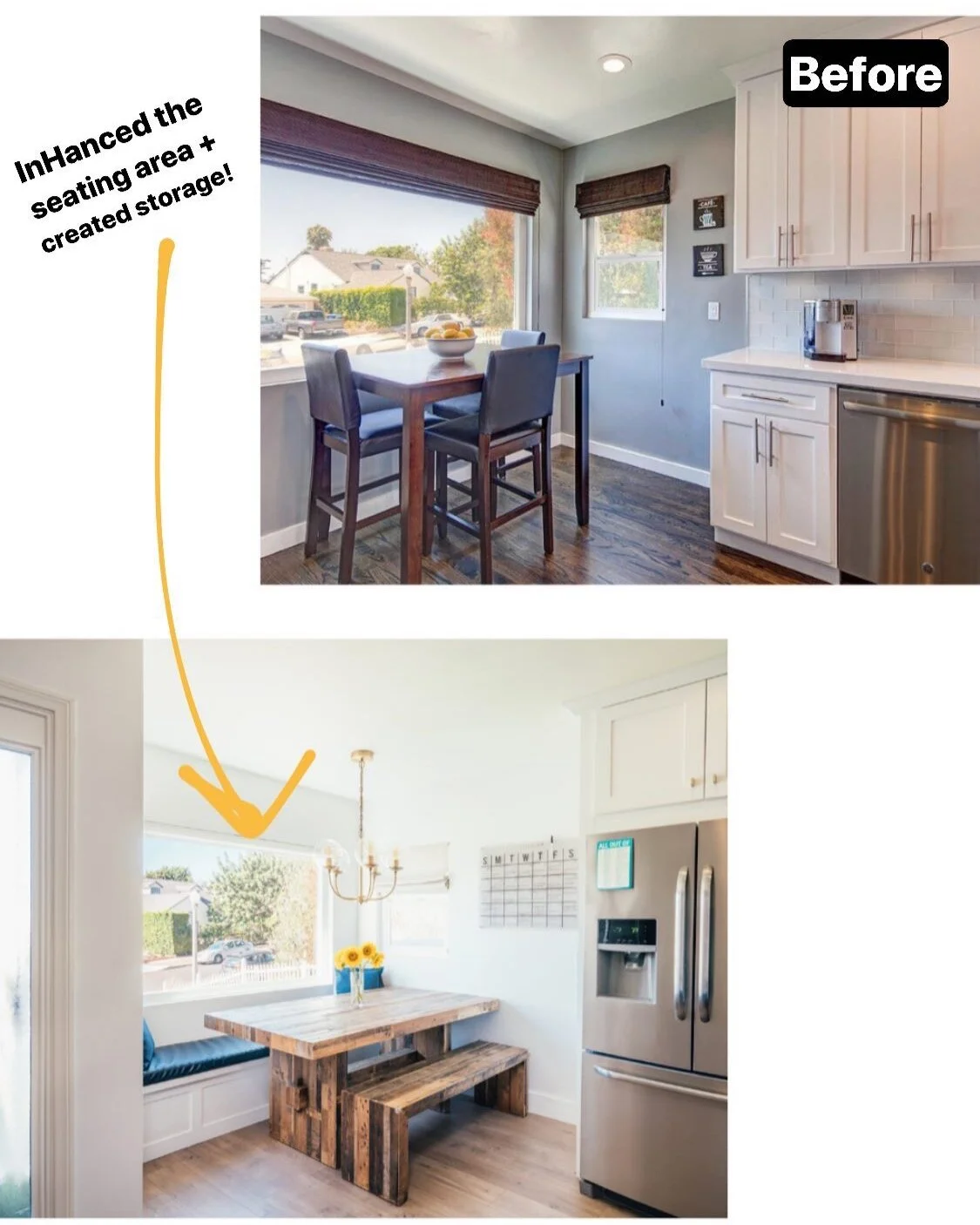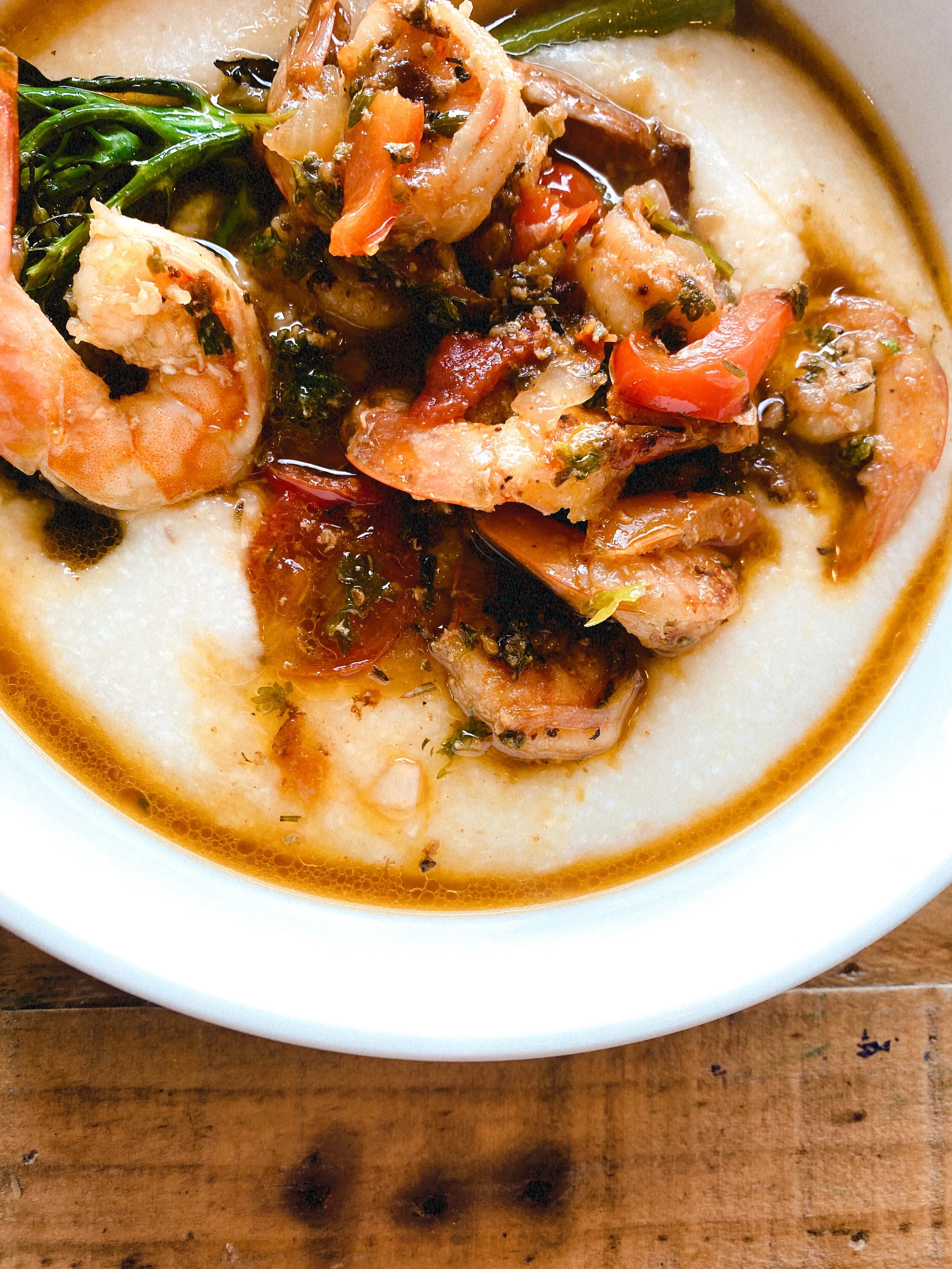Designing + Styling My Home
When we bought our home three years ago, I envisioned it having clean lines, wood/natural textures, and neutral colors throughout. Although the house was move-in ready, we still had a strong urge to add our own personal touch. The house had been recently updated, but it did not fit the bill of modern farmhouse, which I loved.
For me, our first home together was more than just an investment. I viewed it as a space where I intended on making it our own: a place to raise our children, to host our baby showers and birthday parties, to host our family + friends, and much more.
Given our desire to open the existing living/dining room space to create an entirely new design, we hired the amazing Los Angeles based designer, Bre Hance, principal of InHance Interiors. Bre and I collaborated on my farmhouse vision, and she provided us with solidified, inspirational ideas, formalized plans, specs/finishes, leading the design process from start to finish.
Within 3 months, we made the following home improvements -
Removed one demising wall, separating the kitchen and living/dining room space;
Installed a new kitchen: new countertops, knobs, light fixtures, counter backsplash, cabinets, and appliances;
Installed new flooring throughout the house;
Created an additional guest bathroom; and
Created an additional bedroom















